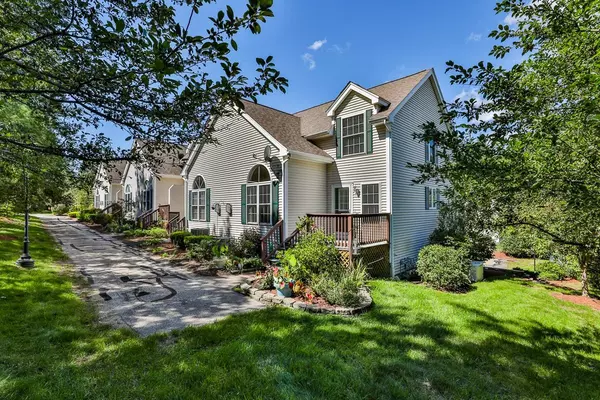Bought with Mark Canto • RE/MAX Synergy
For more information regarding the value of a property, please contact us for a free consultation.
11 Clearwater LN Merrimack, NH 03054
Want to know what your home might be worth? Contact us for a FREE valuation!

Our team is ready to help you sell your home for the highest possible price ASAP
Key Details
Sold Price $330,000
Property Type Condo
Sub Type Condo
Listing Status Sold
Purchase Type For Sale
Square Footage 1,692 sqft
Price per Sqft $195
Subdivision Souhegan River View
MLS Listing ID 4881498
Sold Date 09/27/21
Bedrooms 2
Full Baths 2
Construction Status Existing
HOA Fees $260/mo
Year Built 2001
Annual Tax Amount $5,007
Tax Year 2020
Property Sub-Type Condo
Property Description
This 2 br, 2 bath, 55+ unit is the last one at the end of the cul-de-sac. Garage leading into the basement mudroom/entry. Hardwood stairs leading up to the main living space. A 3/4 bath on the first floor has a walk in shower and sleek new vanity and fixtures. Kitchen with gas stove, stainless refrigerator, and plenty of storage. Front door provides access to the front porch/deck. Family room with gas fireplace and cathedral ceilings. Second floor master bedroom with walk in closet. Full bath on the second floor with new vanity. An extra large closet/bonus space with vinyl flooring could be used for storage or as flex space.This is a 55+ community. This association is close to the river and provides access to walking trails. Easy access to route 3. Easy to show.
Location
State NH
County Nh-hillsborough
Area Nh-Hillsborough
Zoning RESIDE
Rooms
Basement Entrance Walkout
Basement Partially Finished, Storage Space
Interior
Interior Features Cathedral Ceiling, Dining Area, Fireplace - Gas, Kitchen/Dining, Walk-in Pantry, Laundry - 1st Floor
Heating Hot Air
Cooling Central AC
Flooring Carpet, Wood
Exterior
Exterior Feature Deck, Porch
Parking Features Yes
Garage Spaces 1.0
Utilities Available Gas - On-Site, Other
Amenities Available Building Maintenance, Club House, Master Insurance, Landscaping, Common Acreage
Roof Type Shingle
Building
Story 3
Foundation Concrete
Sewer Public
Construction Status Existing
Read Less

GET MORE INFORMATION





